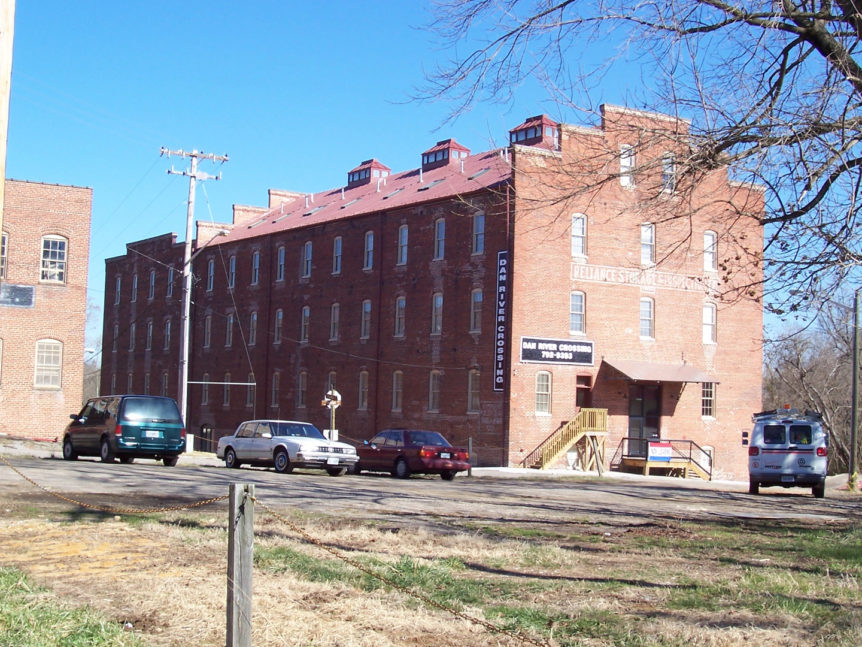NFA provided structural design and detailed drawings for this project which involved restoring two adjacent historic buildings in the Tobacco District of Danville. The project also included the construction of a breezeway, elevator, and stair tower which combined the two historic buildings and turned the total space into 82,000 square feet of apartment real estate. The 1926 Lithographic Building is …


