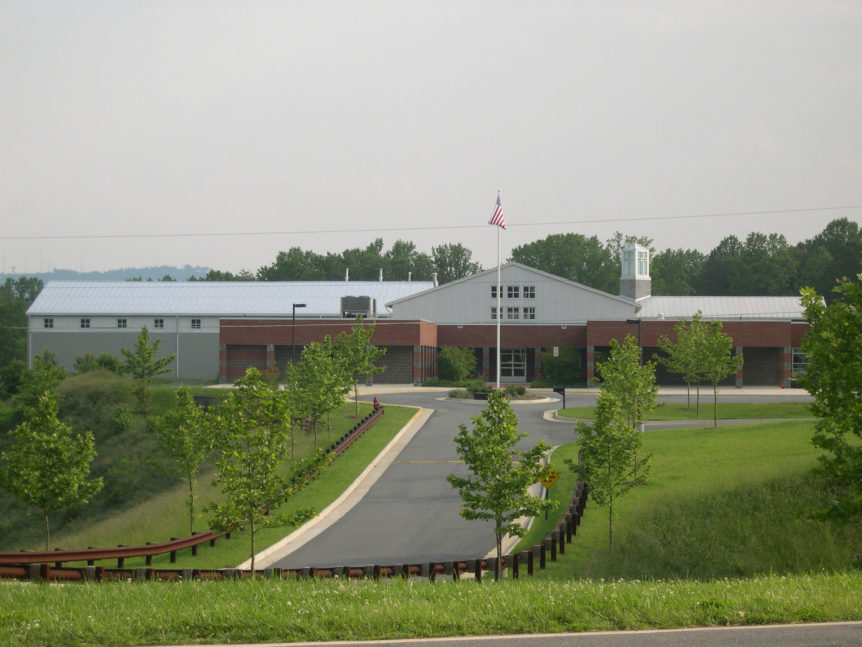NFA provided structural design and detailed drawings for this steel structure. The project elements consist of brick, masonry unit, steel framing, slab-on-grade, elevated concrete slabs, equipment pads, retaining and screen walls, parapets, stairwells, canopy, and a mezzanine, and shop drawing review. NFA also produced structural calculations for the chapel. In 2014, NFA conducted the structural design and drawing details on …


