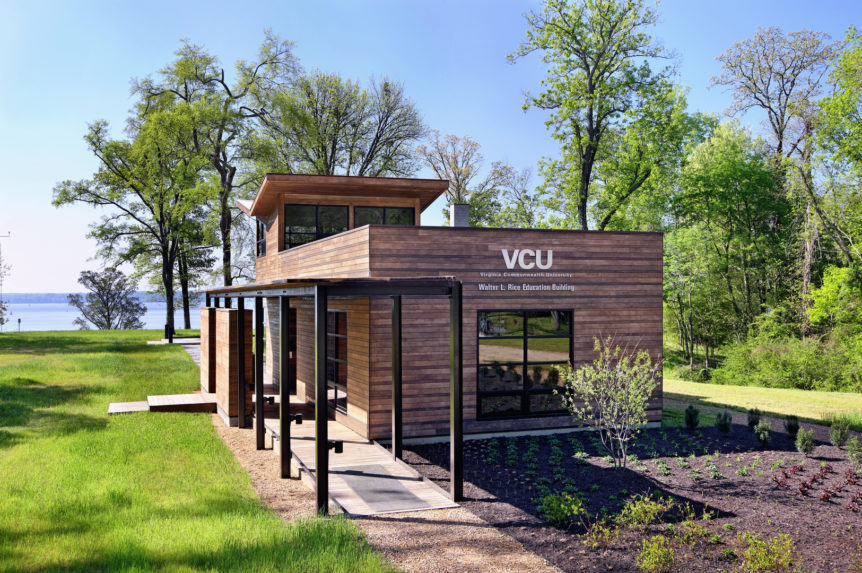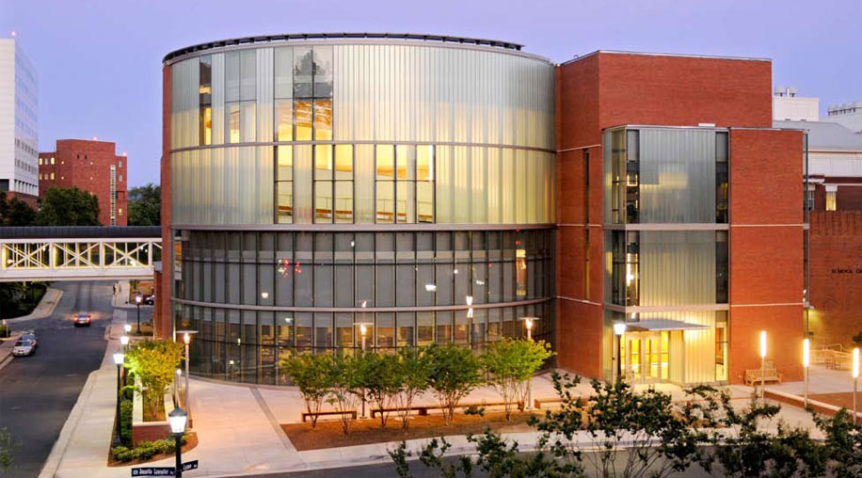For the Environmental Life Sciences Education Building, NFA provided structural design and detail drawings for this single-story, 4,700 square foot building consisting of a variety of materials including architectually exposed structural steel, slab on grade, steel framing, wood, structural insulated panels, elastomeric roofing, green roof, it has a “platinum” LEED classification. This structure also contains pools, fireplace, parapets, extended roofs …
University of Virginia, Claude Moore Charlottesville, VA
The UVA Medical Education Building is a 5-story steel-frame structure with standard and circular auditorium type classrooms. NFA developed the structural design for multiple evolving layouts and detailed structural drawings to the specifications required and coordinating with the architect. NFA was involved in the project from a schematic design through the construction document phase. The new medical education building’s lowest …
Smiddy Hall at University of Virginia Wise, VA
NFA provided structural design, detailed drawings, and specifications on this LEED certified project. This involved cast-in-place concrete, equipment pads, recessed flooring, grade beams, piers, brick and unit masonry, shear walls, structural steel, cable bracing, light gage metal framing and trusses, elevator shaft and pit, stairwells, bay window support, roof over-build, canopy, entry tower with extended windows. NFA also provided the …
University of Virginia Slaughter Hall Renovation Charlottesville, VA
Nolen Frisa Associates provided structural design and detailed drawings for the redesigned student services offices, reception areas, and expanded space. The construction involved creating a two-story glass front atrium that juts out into the Slaughter Hall courtyard, known as Purcell Garden. Additional changes include a redesigned staff and alumni lounge that opens onto a balcony. NFA specifically provided structural design …





