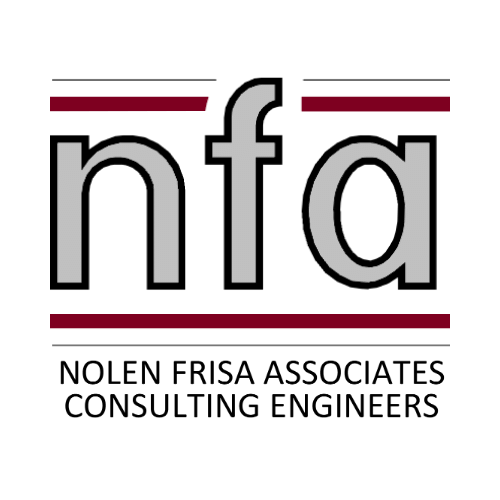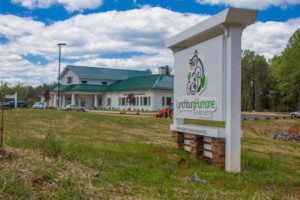Nolen Frisa Associates provided structural design and detailed drawings for the single-story structure consisting of dog runs, puppy pens, exam rooms, training area, vestibule and lobby, offices, and managing facilities, foundations, sloped trenched concrete slabs, raised slabs, light gauge metal framing and rafters, cast-in-place concrete, interior masonry unit and glass block walls, roof support, multi roof levels, metal trusses, parapets, and skylights. NFA also provided the shop drawing review.






