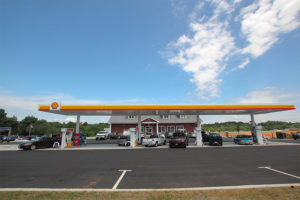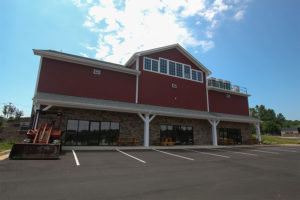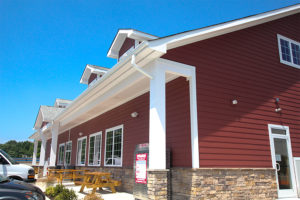Nolan Frisa Associates provided structural design and detailed drawings for this 14,580 square foot, 3-story building. The structure consists of slab-on-grade, elevated concrete slab, concrete retaining walls, structural steel framing, light gauge steel framing for the floor and roof decking, wood floor trusses. The project also included a partially enclosed lower level, specifications for the metal roof trusses, and a review of the limited structural shop drawings.








