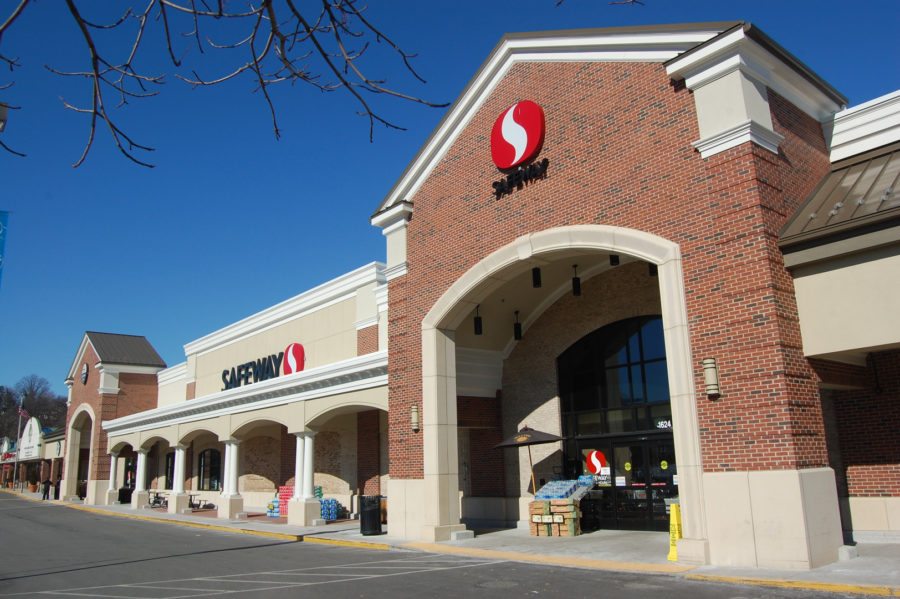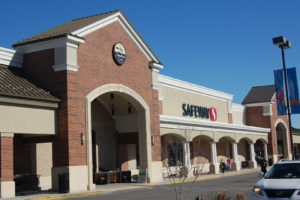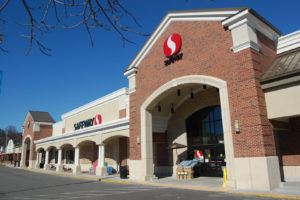Nolen Frisa Associates provided structural engineering design and detailed drawings for demolition and shoring of existing construction, new foundations, elevated slabs, replacement of existing floor slabs, new mezzanine framing with associated access stairs, new roof framing, parapets, mezzanine, masonry walls, supplemental framing for existing roof construction, and the renovation of an existing canopy. The area to be renovated includes expansion into adjacent existing lease space and a temporary demolition of the existing roof framing in order to raise the roof to the required height. NFA reviewed the limited shop drawing submittals for structural related items and compliance with all applicable code requirements.








