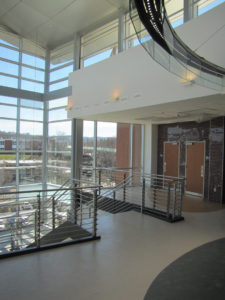The Science, Technology, Engineering, and Mathematics (STEM) building is a 66,000 square foot, 4-story steel structure with a brick and glass veneer. Unique project elements consist of an underground level, a green roof, and a pedestrian bridge. NFA participated in the initial value engineering study, then handled the structural design and detailed drawings satisfying the requirements of the Va CPSM, BCOM review for the foundation, slab-on-grade, floor support and decking, the curved concrete and brick entry, and the glass with steel frame stair tower with the curved front wall, with the pedestrian walking bridge attached, the concrete bridge and foundation. NFA also provided the structural design for the elevator and equipment sump pits, a balcony, retaining walls and screen walls, and penthouses.
The STEM building houses biology, chemistry, nursing, dental hygiene, radiology, surgical technology/EMT, math, and science programs with state-of-the-art laboratories and high tech equipment supporting the curriculum functions. This project achieved LEED Silver certification and had a project budget of $18.9 million.








