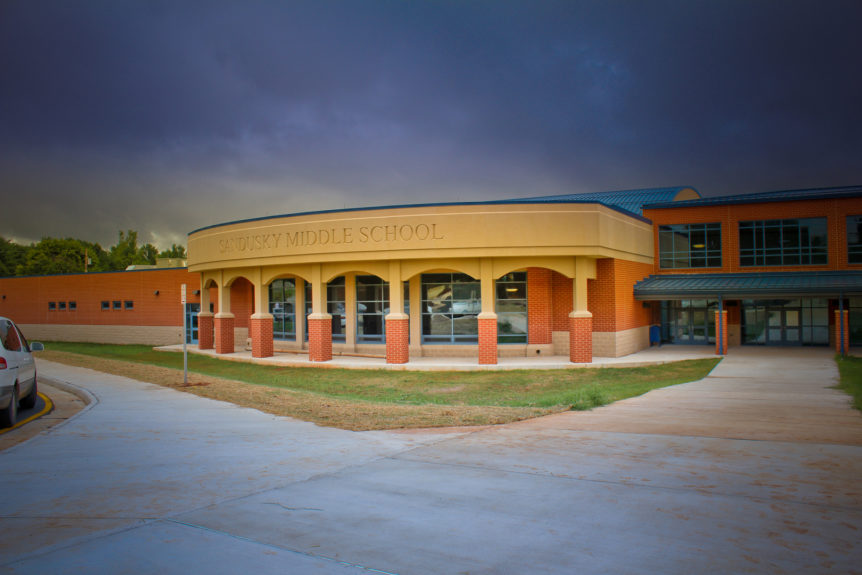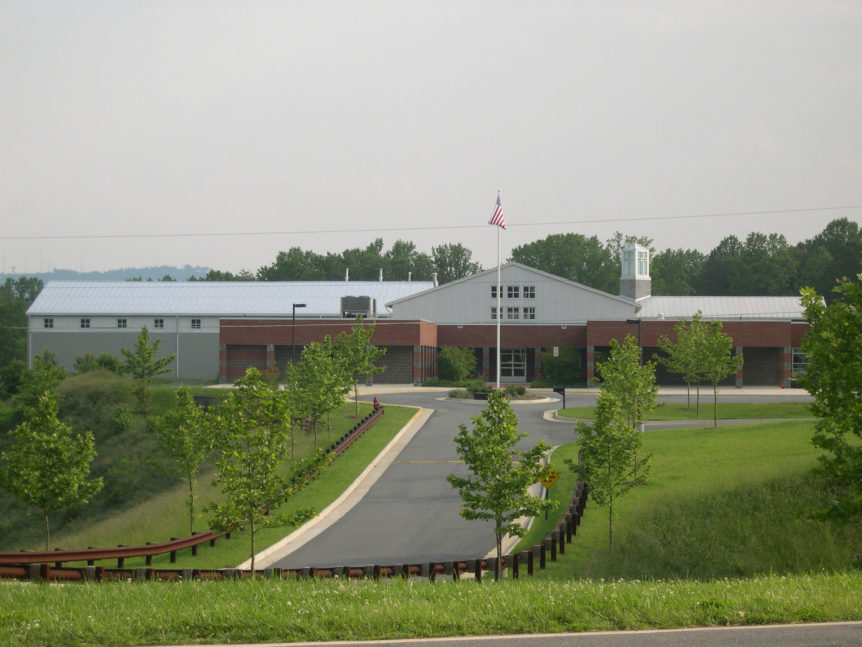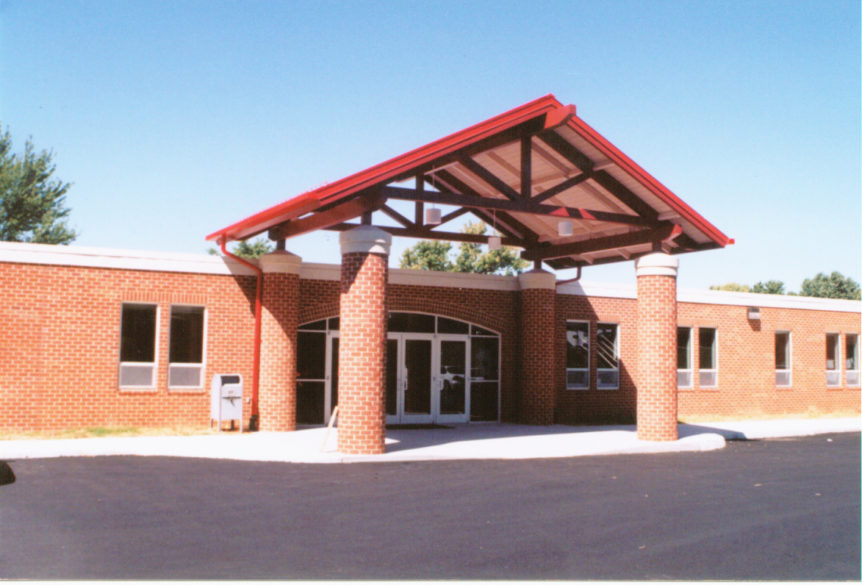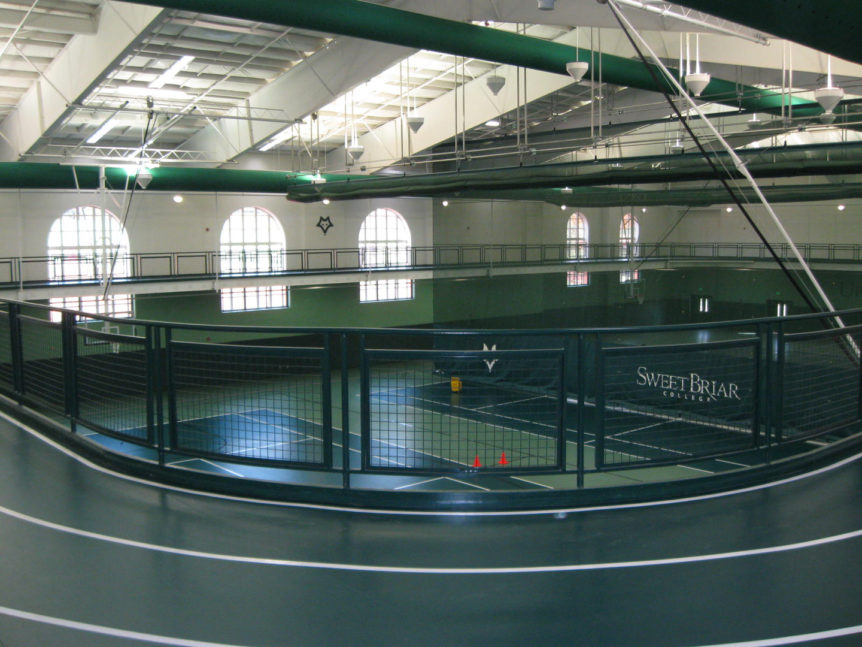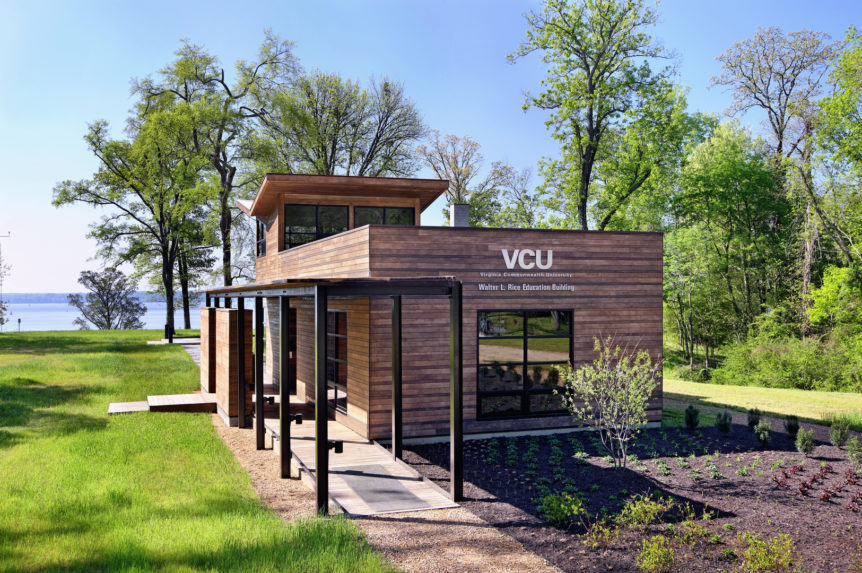NFA has completed the construction document phase of design and document preparation for the new Sandusky Middle School, an 800-student school replacing an older school on the same site. This project contains 133,000 square feet of finished space, ranging from single-story to 3-story construction. Traditional classrooms, as well as two gymnasiums and a large combined dining hall/stage assembly area are …
Charlottesville Catholic School Charlottesville, VA
NFA provided structural design and detailed drawings for this steel structure. The project elements consist of brick, masonry unit, steel framing, slab-on-grade, elevated concrete slabs, equipment pads, retaining and screen walls, parapets, stairwells, canopy, and a mezzanine, and shop drawing review. NFA also produced structural calculations for the chapel. In 2014, NFA conducted the structural design and drawing details on …
Sheffield Elementary School Lynchburg, VA
NFA provided structural engineering design and detailed drawings for additional classrooms and a new entrance addition to the existing school. A portion of the addition consists of a basement area which takes advantage of the existing site grades. This basement addition is under the existing classrooms on the west end of the building and contains a mechanical and an electrical …
Sweet Briar College, Athletic Center Sweet Briar, VA
The new field house addition included the following major elements: courts for volleyball, racquetball, tennis, and basketball, and a 1/10th mile elevated running track. The facility has multi-purpose flooring for sports and assembly uses. The support spaces house two racquetball courts, restroom and concession areas, a multi-purpose education and gathering room, and the relocation of the popular Bistros Café to …
VCU Rice Rivers Center Charles City, VA
For the Environmental Life Sciences Education Building, NFA provided structural design and detail drawings for this single-story, 4,700 square foot building consisting of a variety of materials including architectually exposed structural steel, slab on grade, steel framing, wood, structural insulated panels, elastomeric roofing, green roof, it has a “platinum” LEED classification. This structure also contains pools, fireplace, parapets, extended roofs …
University of Virginia, Claude Moore Charlottesville, VA
The UVA Medical Education Building is a 5-story steel-frame structure with standard and circular auditorium type classrooms. NFA developed the structural design for multiple evolving layouts and detailed structural drawings to the specifications required and coordinating with the architect. NFA was involved in the project from a schematic design through the construction document phase. The new medical education building’s lowest …


