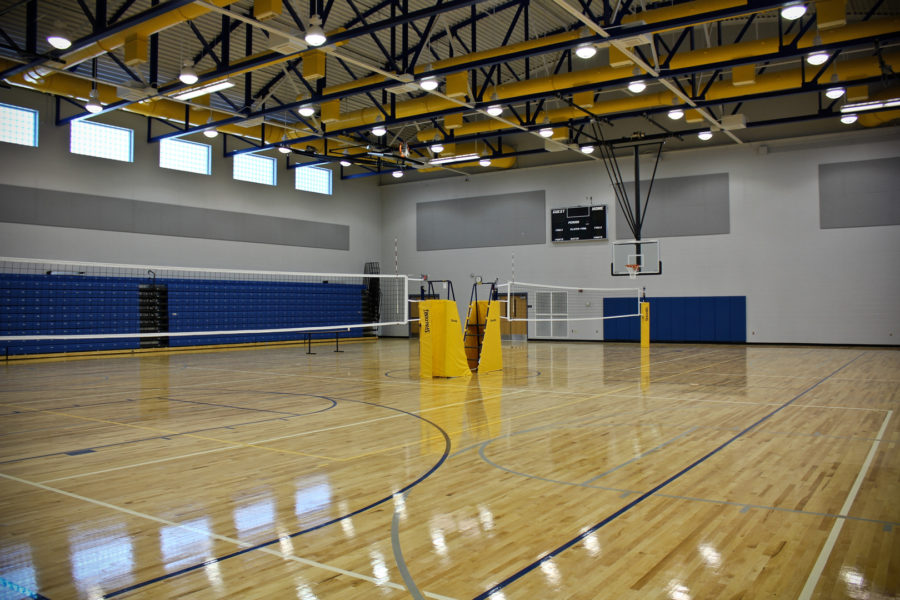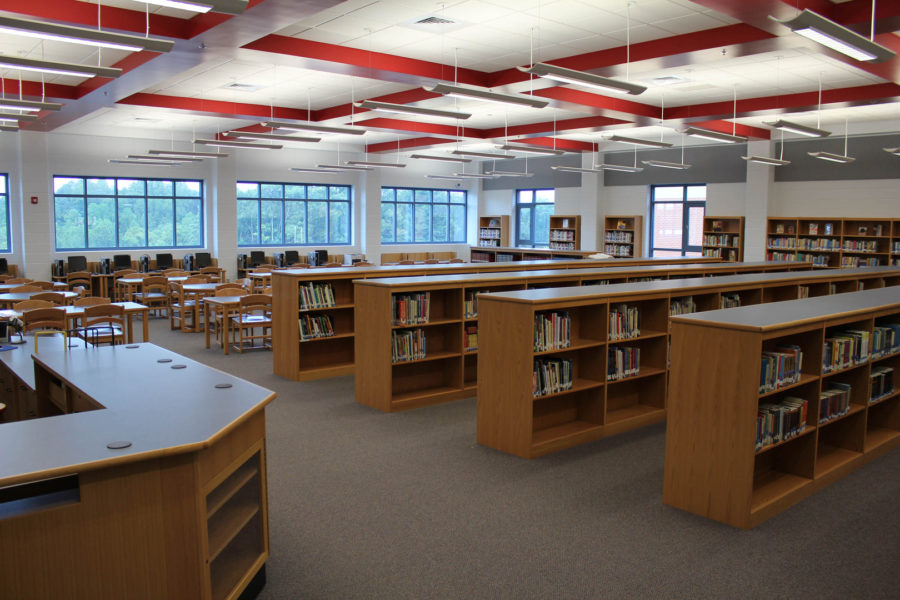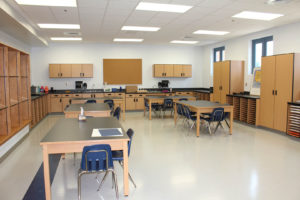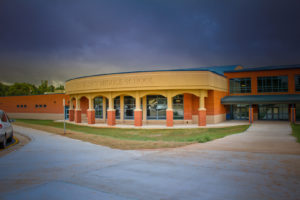NFA has completed the construction document phase of design and document preparation for the new Sandusky Middle School, an 800-student school replacing an older school on the same site. This project contains 133,000 square feet of finished space, ranging from single-story to 3-story construction. Traditional classrooms, as well as two gymnasiums and a large combined dining hall/stage assembly area are included in the project program. This project was designed for LEEDS certification, with an estimated construction budget of approximately $30 million.
Construction just recently started. NFA provided the structural design and detailed drawings to the required specifications coordinating with the architect for the foundations, the cast-in-place concrete and masonry bearing wall reinforcing, interior masonry wall and thickened slabs, brick veneer, metal roof, fire walls, steel framing of the roof and floor levels, floor and roof decking, stair tower, retaining walls, and canopy. NFA also provided the shop drawing review.








